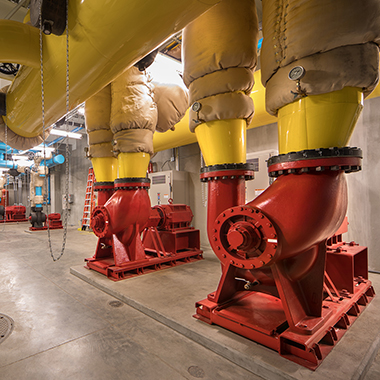About Our Client
The University of Washington is a public research university and one of the oldest universities on the West Coast. The campus stretches to occupy more than 500 buildings, with over 20 million gross square footage of space, including nearly 30 university libraries and numerous conference centers.

The Project
In 2014, University of Washington planned to expand and build a West Campus Utility Plant (UW WCUP) to provide chilled water and emergency power to the rapidly expanding west and south campuses. The plant will allow UW to provide more efficient utility distribution and will free up capacity at the existing utility plant to provide more services to new buildings on the central campus. CHC was contacted to work with the contractor and engineer on the progressive design-build project and to supply the pumps and heat exchangers.

Maximizing plant capacity
When complete, the project provided 4,500 tons of chilled water and 6 MW of emergency power on day 1.The building has been sized to accommodate additional future capacity—up to 10,500 tons of chilled water and 12 MW of emergency power at full build out.

Infrastructure is architecture
Utility plants and other large-scale infrastructure projects are becoming an integral part of the communities they serve. There’s an opportunity to make these facilities a much more visible, active, and engaging component of the urban fabric. With that in mind, we worked with the engineer, the general contractor, and the mechanical consultant to design and build a safe, reliable, and cost-effective production and delivery of vital utilities while continually balancing the architectural expression upon which the functionality is based.

